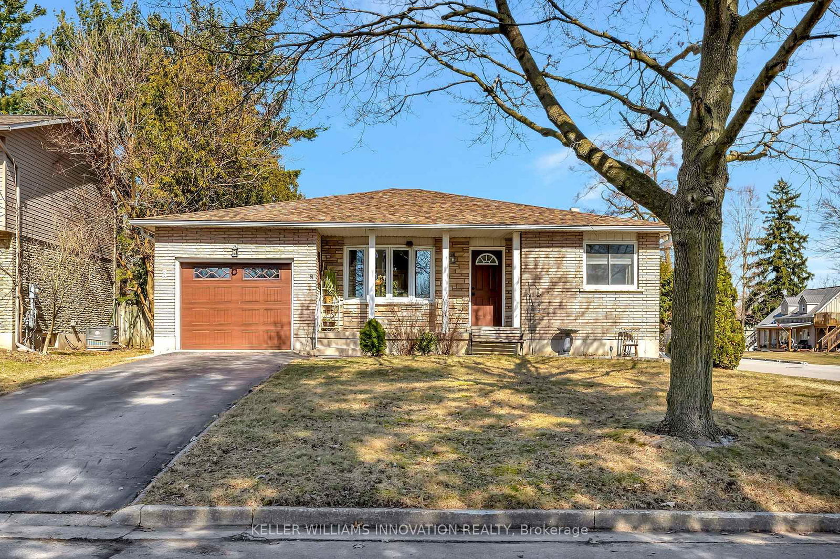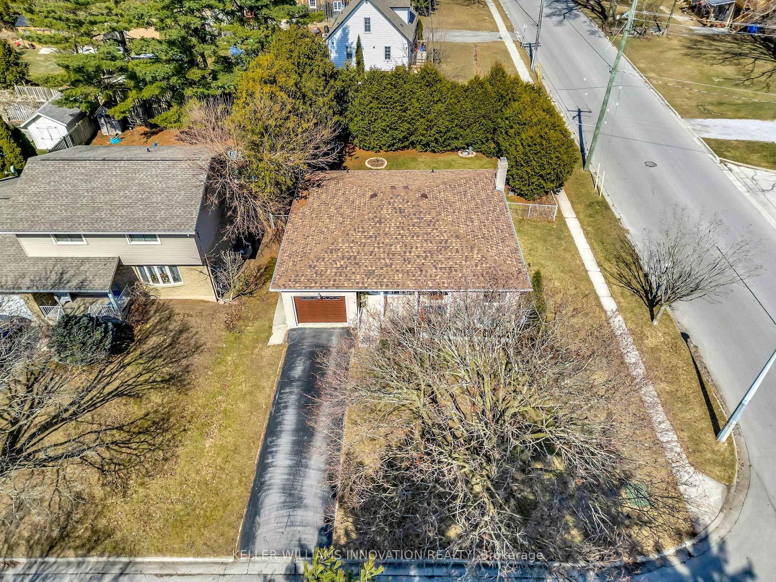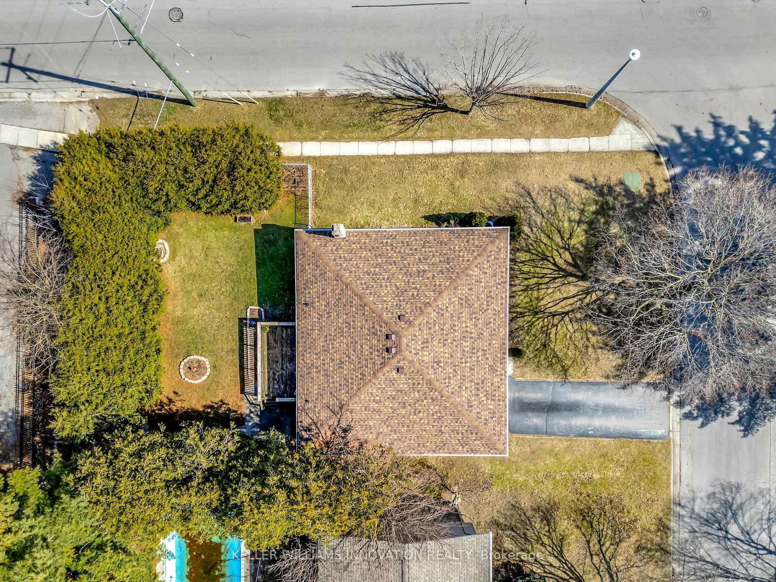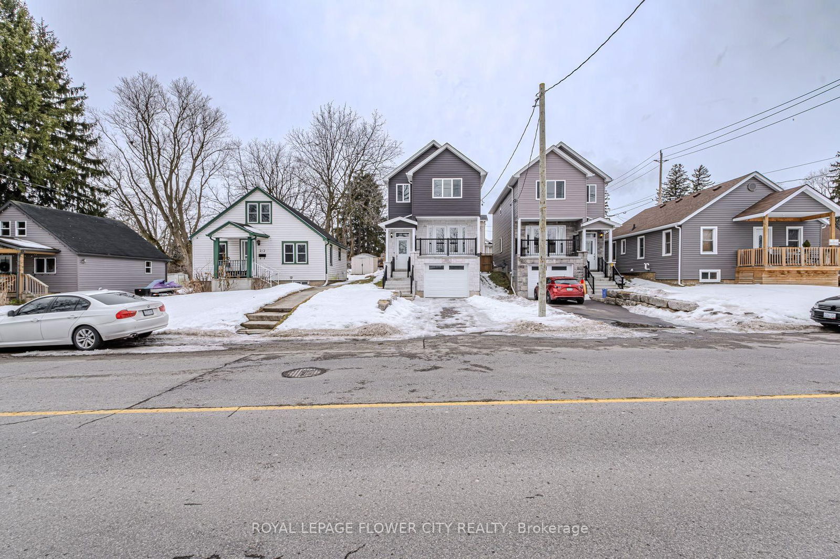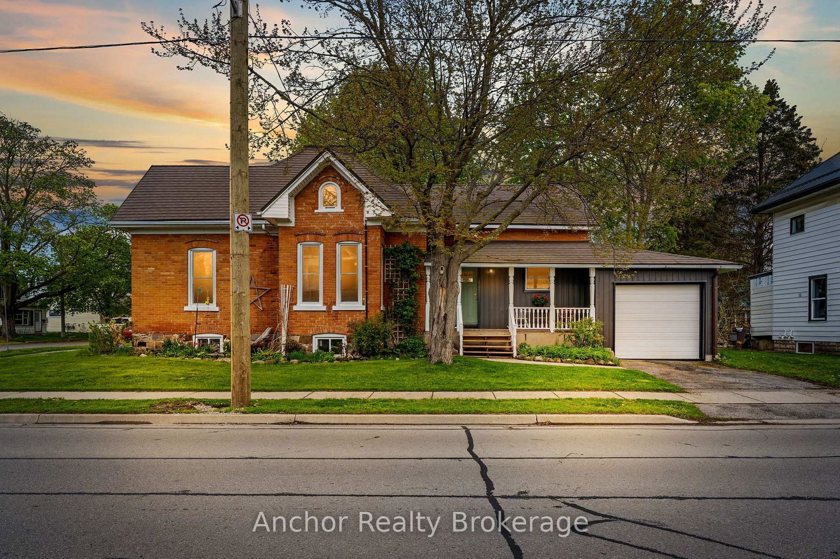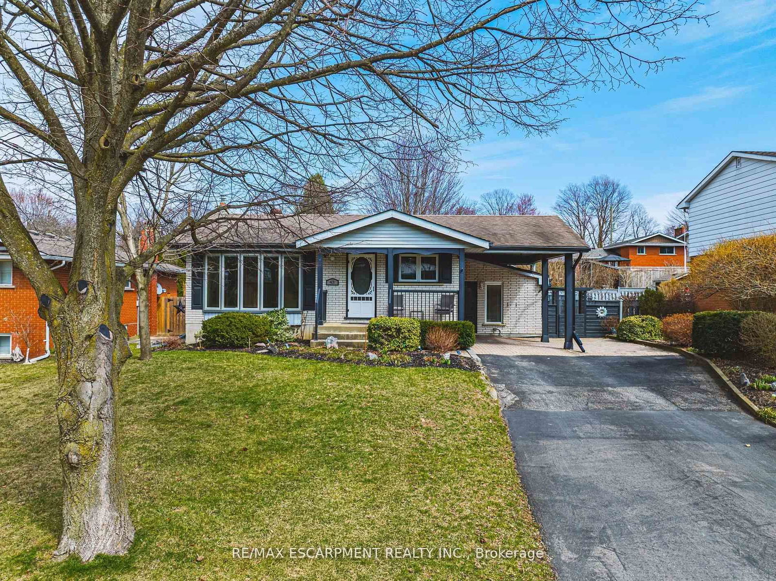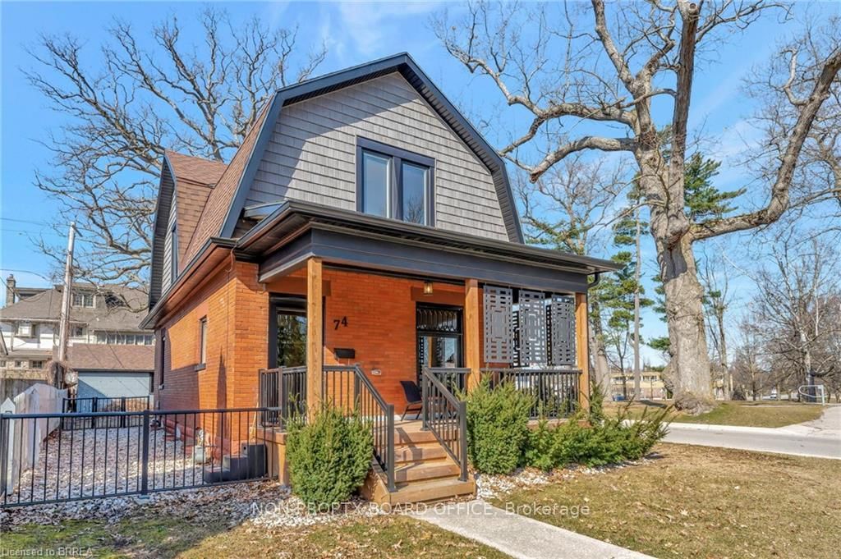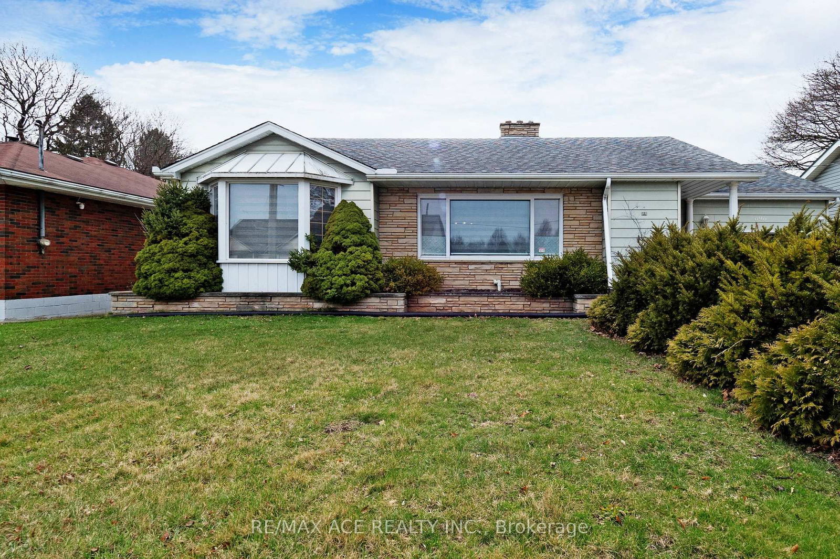Overview
-
Property Type
Detached, Bungalow
-
Bedrooms
3
-
Bathrooms
2
-
Basement
Part Fin
-
Kitchen
1
-
Total Parking
3 (1 Attached Garage)
-
Lot Size
99.82x65 (Feet)
-
Taxes
$3,572.48 (2025)
-
Type
Freehold
Property description for 3 Kelly Avenue, Norfolk, Simcoe, N3Y 4V6
Estimated price
Local Real Estate Price Trends
Active listings
Average Selling Price of a Detached
May 2025
$728,917
Last 3 Months
$653,314
Last 12 Months
$647,526
May 2024
$741,414
Last 3 Months LY
$743,554
Last 12 Months LY
$699,954
Change
Change
Change
Historical Average Selling Price of a Detached in Simcoe
Average Selling Price
3 years ago
$808,272
Average Selling Price
5 years ago
$608,725
Average Selling Price
10 years ago
$173,500
Change
Change
Change
How many days Detached takes to sell (DOM)
May 2025
25
Last 3 Months
28
Last 12 Months
41
May 2024
20
Last 3 Months LY
27
Last 12 Months LY
37
Change
Change
Change
Average Selling price
Mortgage Calculator
This data is for informational purposes only.
|
Mortgage Payment per month |
|
|
Principal Amount |
Interest |
|
Total Payable |
Amortization |
Closing Cost Calculator
This data is for informational purposes only.
* A down payment of less than 20% is permitted only for first-time home buyers purchasing their principal residence. The minimum down payment required is 5% for the portion of the purchase price up to $500,000, and 10% for the portion between $500,000 and $1,500,000. For properties priced over $1,500,000, a minimum down payment of 20% is required.

